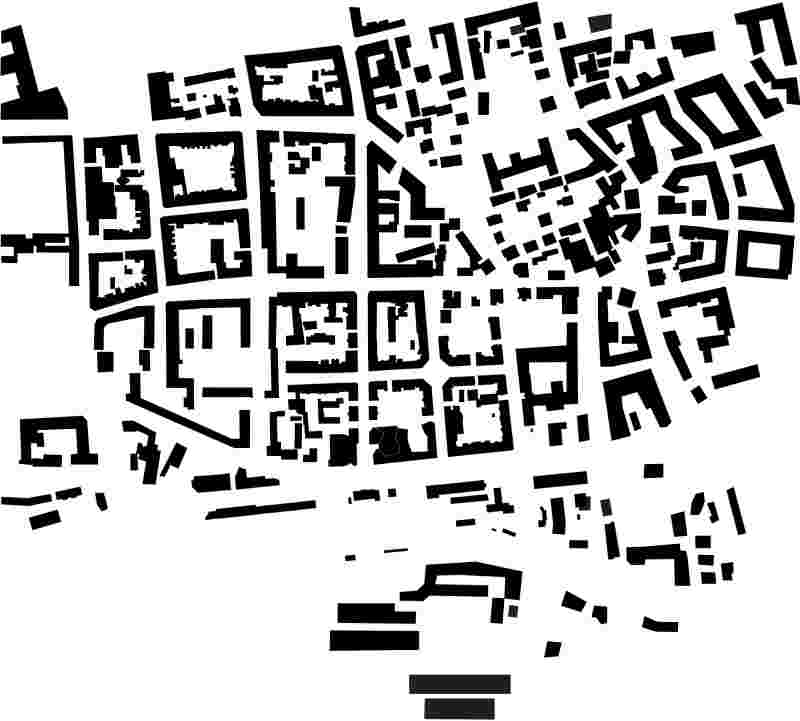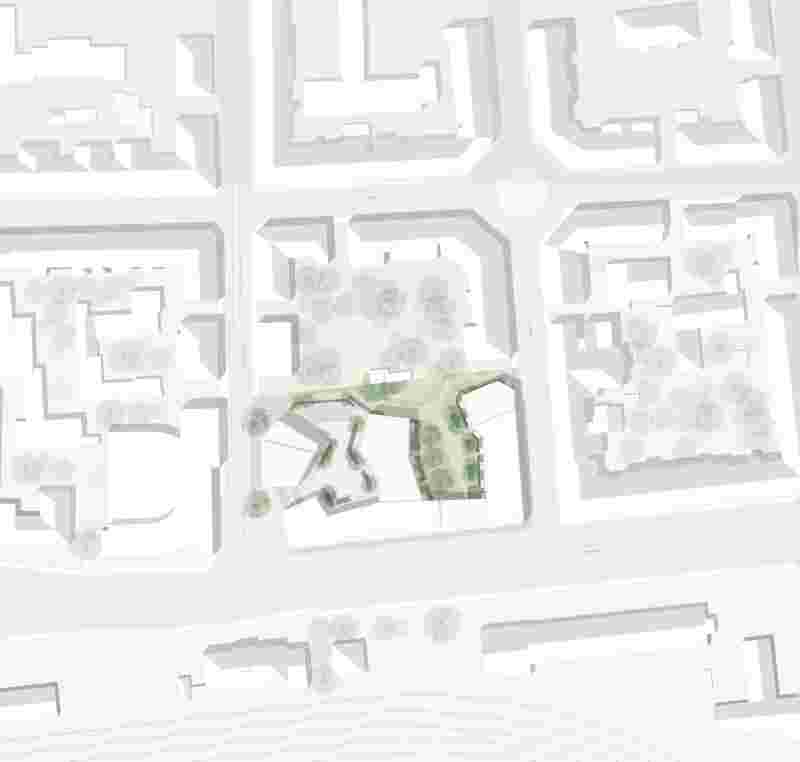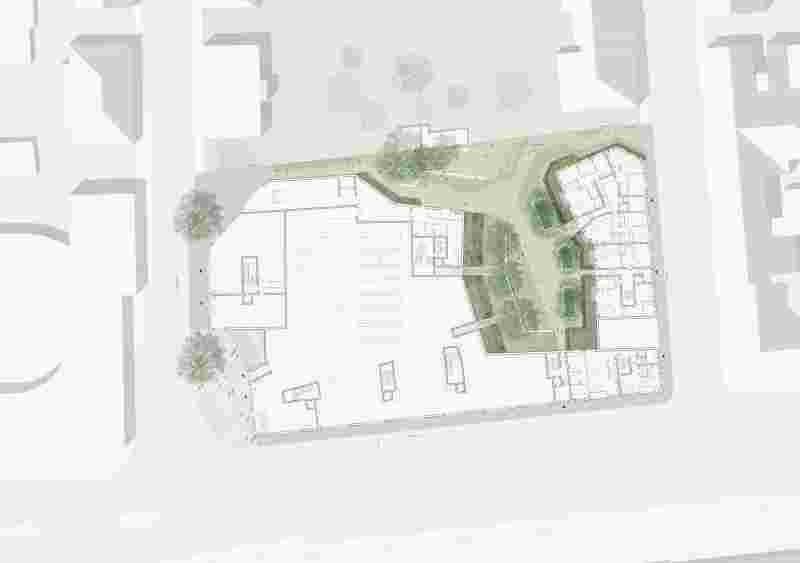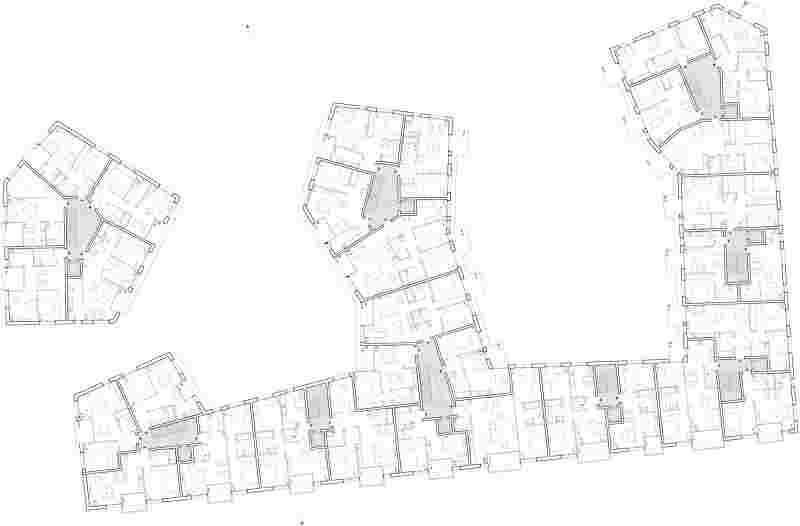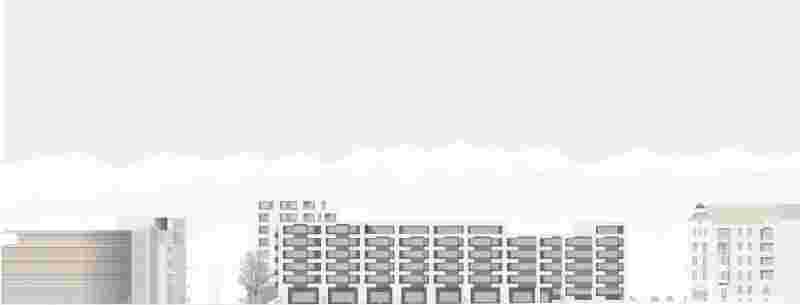Competition Innsbruck Q2
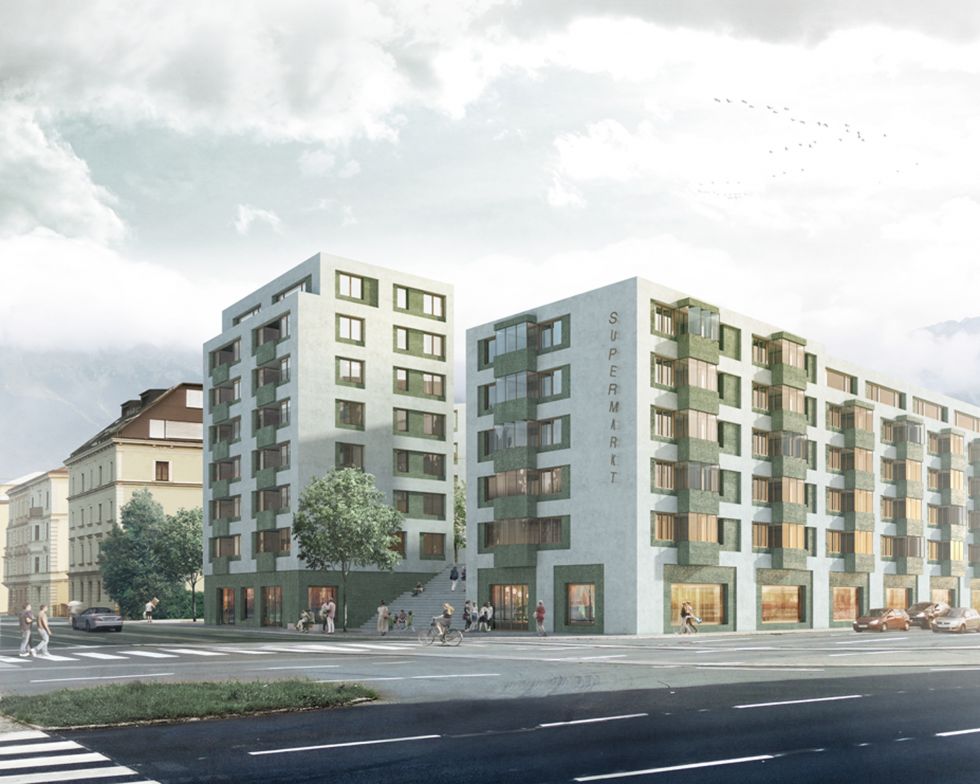

| Location | Innsbruck |
|---|---|
| Area | 10.100 m2 |
| Client | ZIMA Stadtentwicklungs GmbH |
| Landscape Architects | grabner + huber landschaftsarchitekten partnerschaft |
| Visualisation | Jonas Bloch |
| Status | competition 10/ 2015, 3rd prize |
| Date | 2015 |
| Project Team | Ina-Maria Schmidbauer, Patrick von Ridder, Peter Scheller, Charlotte Meyer, Daniel Klinger, Beatrice Huff, Jeffy Huang, Theresa Bader |
The new ensemble fits into the structure of the existing Gründerzeit block as a coherent urban building block. The existing building lines along Egger-Lienz Strasse and Sonnenburgstrasse are occupied. On Andreas-Hofer-Strasse, the new urban building block forms a more differentiated urban space, corresponding to the special situation at the interface between the railway station and the city centre.
A seven-storey building detached from the block structure marks the location of the Westbahnhof as a high point perceived from the city centre. From the station, the proposed widening of the urban space creates a prelude space on the way to the city centre. At the same time, an appropriate public space is created that functions as an interchange address and as a forecourt for the retail uses in the new city block.
Another building section inside the block divides the courtyard space into two areas. The more public, western partial courtyard on the roof of the supermarket, which is reached via a generous staircase from the forecourt in the west and which functions as an access space for the western residential buildings and the high point. Precisely designed forecourts to the building entrances form high-quality addresses and are complemented by benches to create an urban place within the structure.
To the east, there is a quiet, green residential courtyard that serves partly as an open area for the ground-floor flats and partly as a quiet open space for all residents. These two partial courtyards are enclosed by the polygonally shaped building sections of the urban block inside the block and present themselves as specifically designed, large-scale urban open spaces.
By further differentiating the heights, the southern building, which is oriented towards the existing building height of six storeys on Egger-Lienz-Strasse, blends in well with the surrounding scale. At the same time, the differentiations improve the lighting of the resulting block interiors. In addition, areas are created on these lower or set-back points that can be used as roof terraces.
The new buildings fit into the site in terms of design and theme. They create a connection between familiar typological features such as the existing oriels of the neighbouring Gründerzeit houses, which rhythmise the length of the development. The proposed profiling of the building volumes by means of finely tiled recesses and their interlocking across storeys leads to a similar typological familiarity on the site. At the same time, new, specific features of the houses are introduced, such as their proximity to the Inn and the mountains. The materials create an authentic canon appropriate to the location. The mineral scratch plaster, coloured through as well as glazed with Inn water, with its sandy, brittle surface, contrasts with the reflective and smooth, glacial-looking glass surfaces of the recessed mosaic surfaces, which form a continuous relief band with the windows and the glazing of the 80 cm protruding oriels.
Inside the courtyards, the volumes in the more public western courtyard are supplemented by a narrow balcony zone that recedes into the flats as loggias. In the more private courtyard to the east, the open areas of the apartments are integrated into the aforementioned balcony bands in the form of wide balconies.
