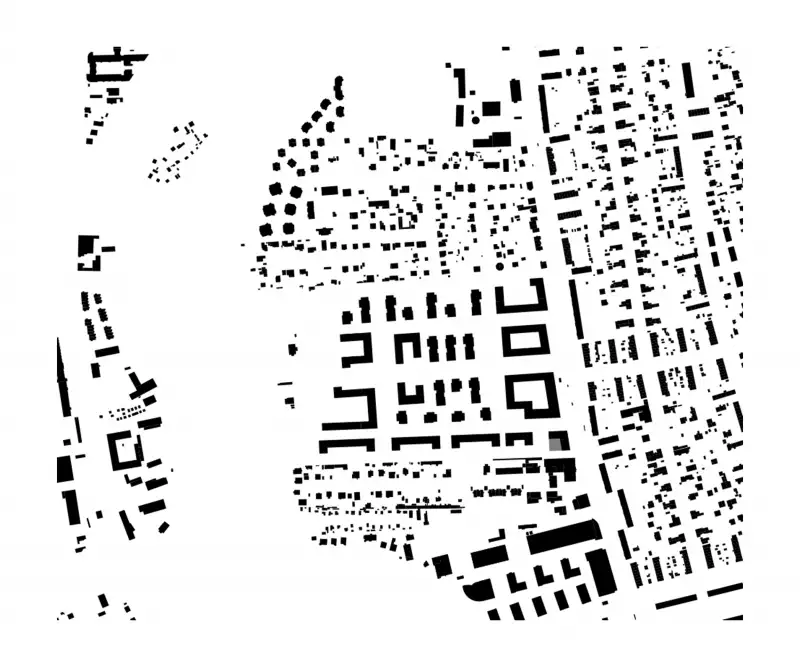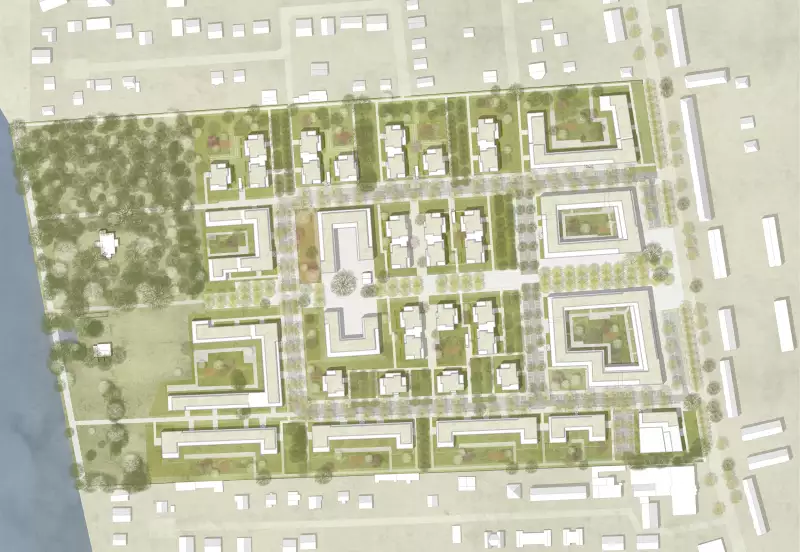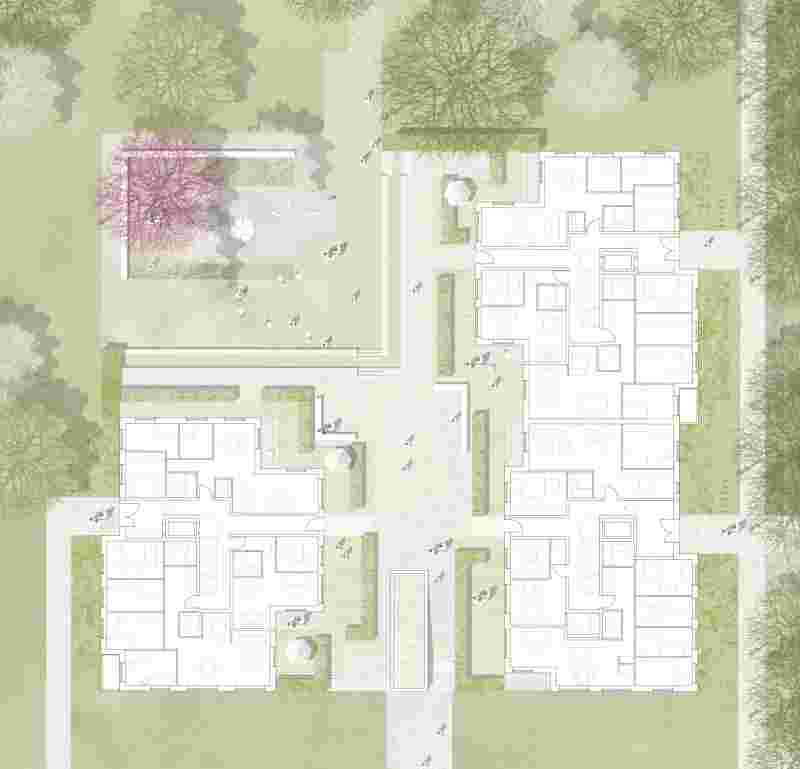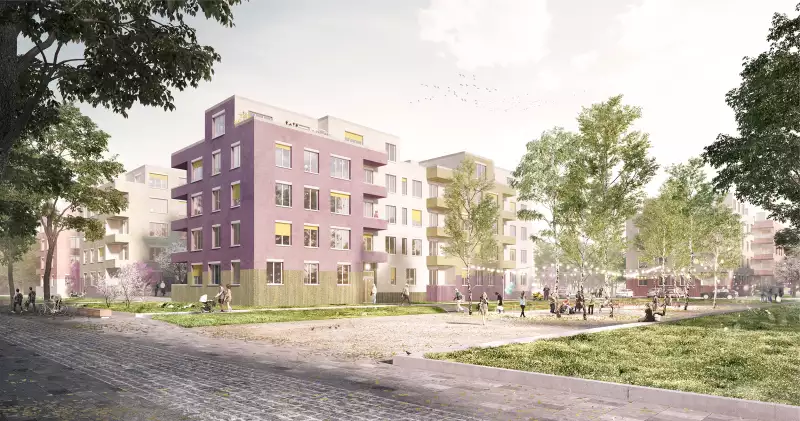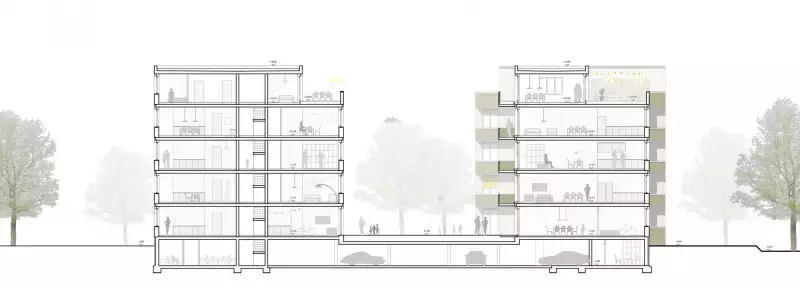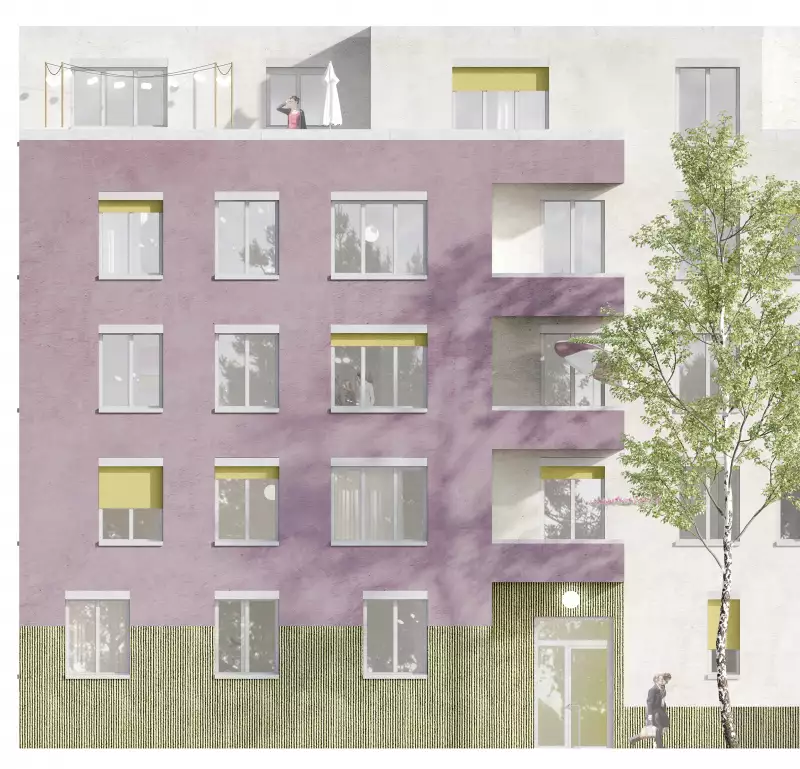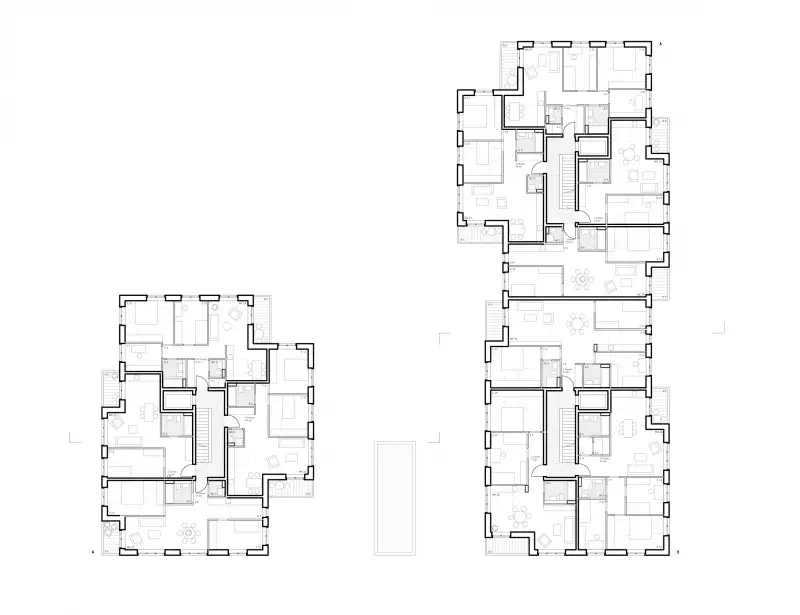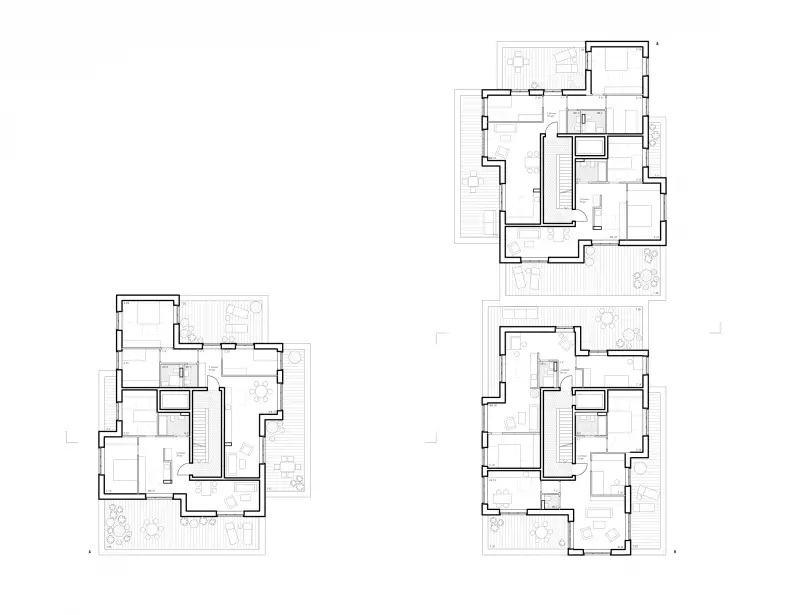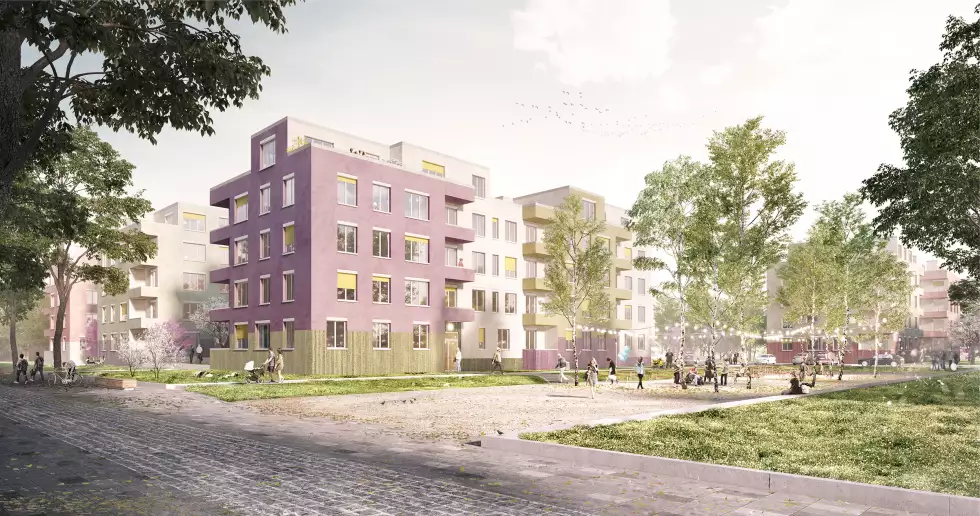


| Location | Berlin Köpenick |
|---|---|
| Area | 10.500 sqm |
| Housing Units | 122 |
| Client | MUC Areal Bau GmbH |
| Landscape Architects | grabner huber lipp landschaftsarchitekten und stadtplaner partnerschaft mbb |
| Date | 2017 |
| Project Team | Ina-Maria Schmidbauer, Patrick von Ridder, Peter Scheller, Ruth Auffahrt, Dorian Cani, Felix Dick |
The new urban quarter Marienhain is located in Köpenick in the immediate vicinity of the Dahme and an accompanying green corridor. The neighbourhood is entered via a historic path that extends to the river. After the generous entrance area, it widens out into a promenade and offers the opportunity to stroll and linger under tree canopies.
The development structure is divided into three areas:
- Urban perimeter block development along Wendenschloßstraße.
- open development structure oriented in a north-south direction, which interprets the specificity of the existing landscape elements and creates permeability in the neighbourhood.
- Meandering rows on the western and southern boundaries of the neighbourhood, which open up to the landscape space and define the urban space of the neighbourhood from the inside.
The blocks of houses form an urban edge to Wendenschloßstraße. A public square is created here, with commercial uses on the ground floor (shops, surgeries, a pharmacy) and a supermarket. The opening of the avenue at Wendenschloßplatz makes an inviting gesture as an entrance to the neighbourhood. Situated in the centre of the quarter, two horseshoe-shaped buildings with courtyard-like spaces open up to each other and, together with the listed gatehouse, form the quarter's centre, the Marienhainplatz. Spacious courtyards, which form the western end, open up to the park landscape along the Dahme. As a transition to the park, two building heads enclose a grove-like square as the end of the "Marienhain-Allee".
The open building structure mediates both to the avenue and to the street space with defined spaces in between and creates permeability and openness. The "gabled" buildings create a varied sequence of spaces. Towards the northern boundary of the site, the buildings keep an appropriate distance from the small-scale neighbouring buildings. A green belt with rows of trees worthy of protection can be found there. The projecting and receding buildings create a spatially varied sequence of spaces that interlock with the landscape.
The block, row and meander structures are composed of a similar building type. The only variations are the different treatment of the north-south or east-west orientation and the corner types. The buildings present themselves with an urban exterior articulated with loggias and bay windows and an interior or courtyard side with balconies. Each building type offers the possibility to adjust the housing mix through switch rooms.
The open development with point buildings creates spatial variety with simple means and promises, despite the repetition of the building blocks, a living environment rich in urban tension. The architecture is characterised by simplicity and is reminiscent of modernist housing estates in Berlin. The depth of the building blocks and the arrangement of the balconies give them a spatially varied and sculptural design. The placement of the balconies interlocks the offsetting façade levels and the volume is broken up and loosened at the corners of the building. The building sculpture is enhanced by different colour combinations and thus also supports the situational diversity.
